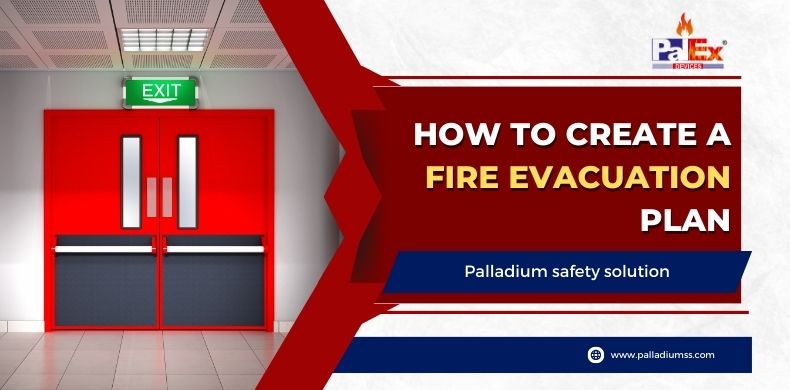An appropriate strategy in place when a fire breaks out could save many lives and property. A fire risk assessment helps you to maintain the safety and standard in your building that include Fire Detection System, Fire Control Panel. Still, a fire evacuation plan is also crucial for any premises to save lives.
As the responsible person for your building, it is your responsibility to install and execute a safe evacuation plan in any emergency. Read out the whole article to know how to create a fire evacuation plan.
Also Read: Fire Safety for Renters: Protecting Your Home and Belongings
What is a Fire Evacuation Plan?
A fire emergency evacuation plan (FEEP) is the actions to be followed upon a fire being discovered or an alarm raised. This plan should be easy to understand to be easily adopted. Some strategies are:- A Simultaneous evacuation where everyone exits the building
- To avoid a bottleneck in the escape routes, vertical phased evacuation where only floors at immediate risk are evacuated.
- Staff Alarm evacuation so that staff can adopt the best plan to safeguard the lives in the building.
What Should be Included in a Fire Evacuation Plan?
It generally depends on the building you have, but there are many key ingredients that all plans must include.- Passageways for all escape routes should be clear and accessible.
- Clear signage for escape routes
- Emergency doors should be kept in good working order
- Adequate routes and exists for the number of people
- Fire safety training for the employees to adopt the best and safe plan.
- A designated safe meeting point away from the building



